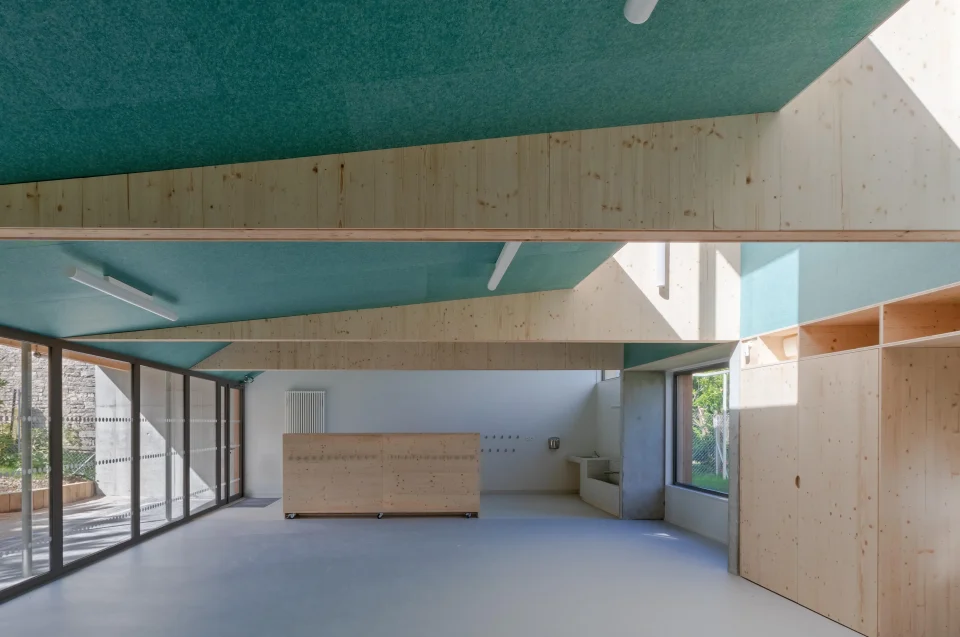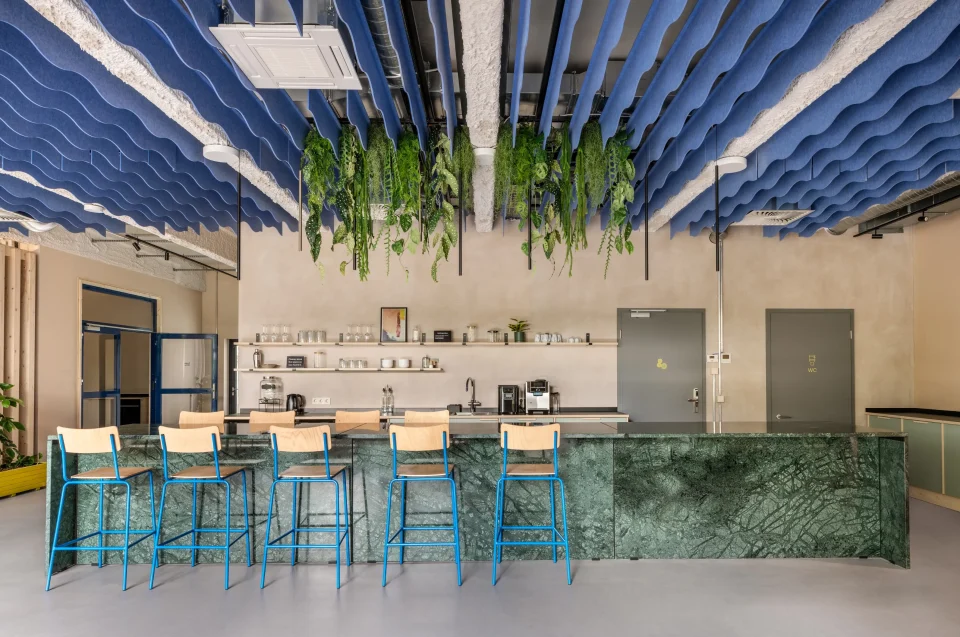- No results. Please try again.
AOK Rheinland / Hamburg
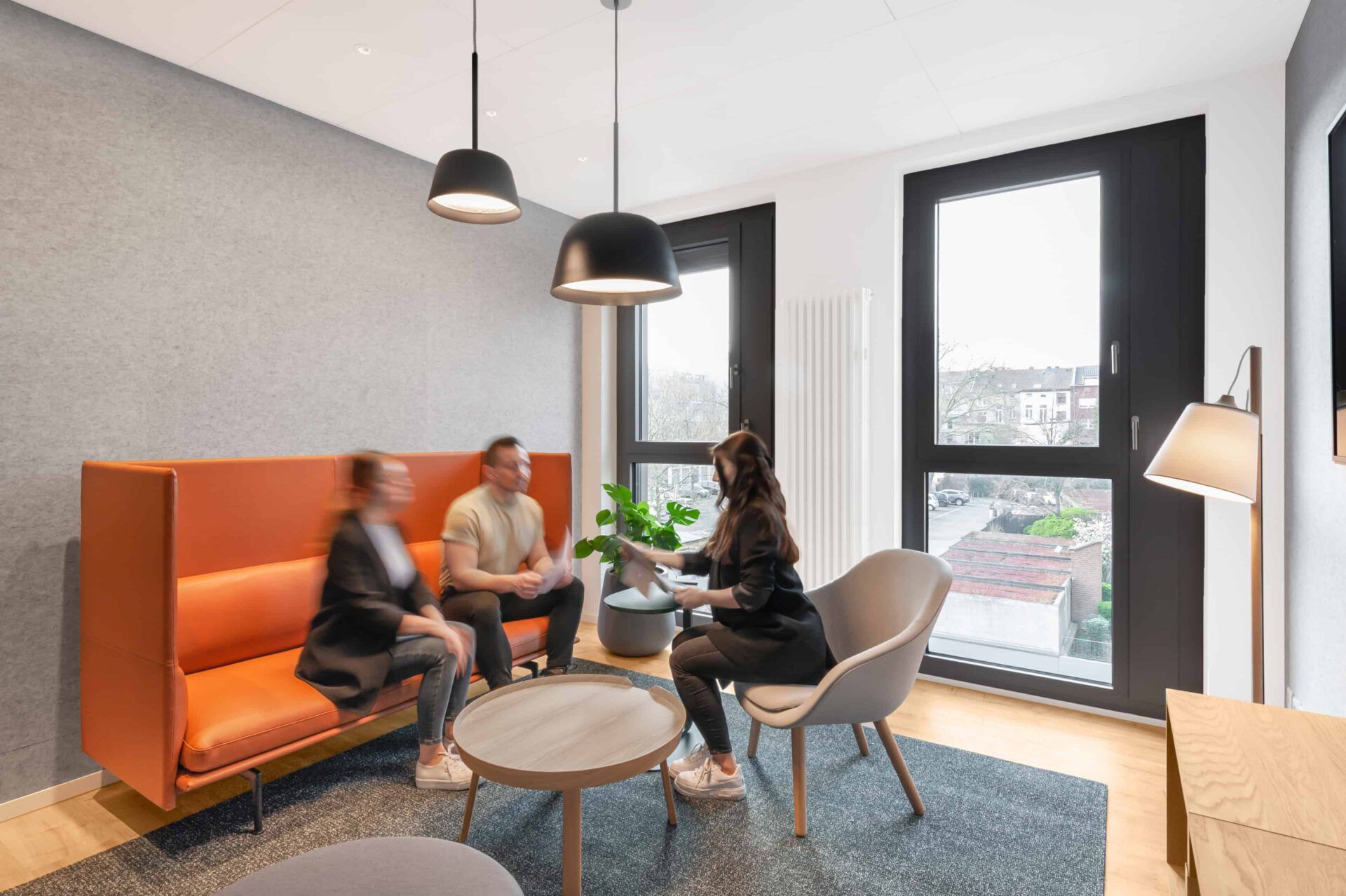
Focus on service
AOK Rheinland / Hamburg has redefined their brand identity to focus on the customers more than ever, while underlining the importance of health and sustainability. The company partnered with kplus konzept to translate the new values in their numerous branches. The first offices have already opened to welcome clients with a friendly and approachable “living room” atmosphere.
The design team decided to step away from the traditional picture of insurance offices. Instead of counters and dull waiting rooms, conversations take place in informal settings to put customers at ease. In order to be able to choose the optimal atmosphere for every request and for every type of customer, different room scenarios were created – quick consultations in the informal waiting areas and freely selectable seating scenarios for more complex conversations. Confidential sessions occur in soundproofed, shielded boxes.
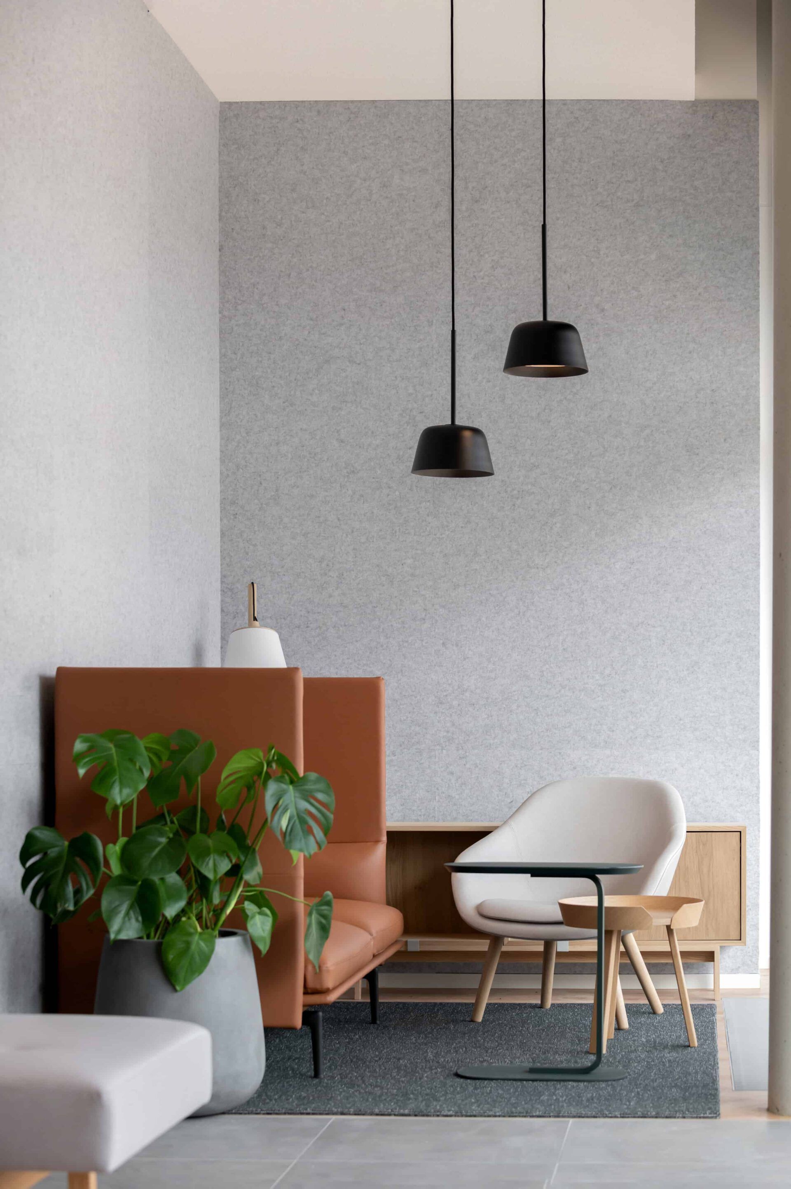
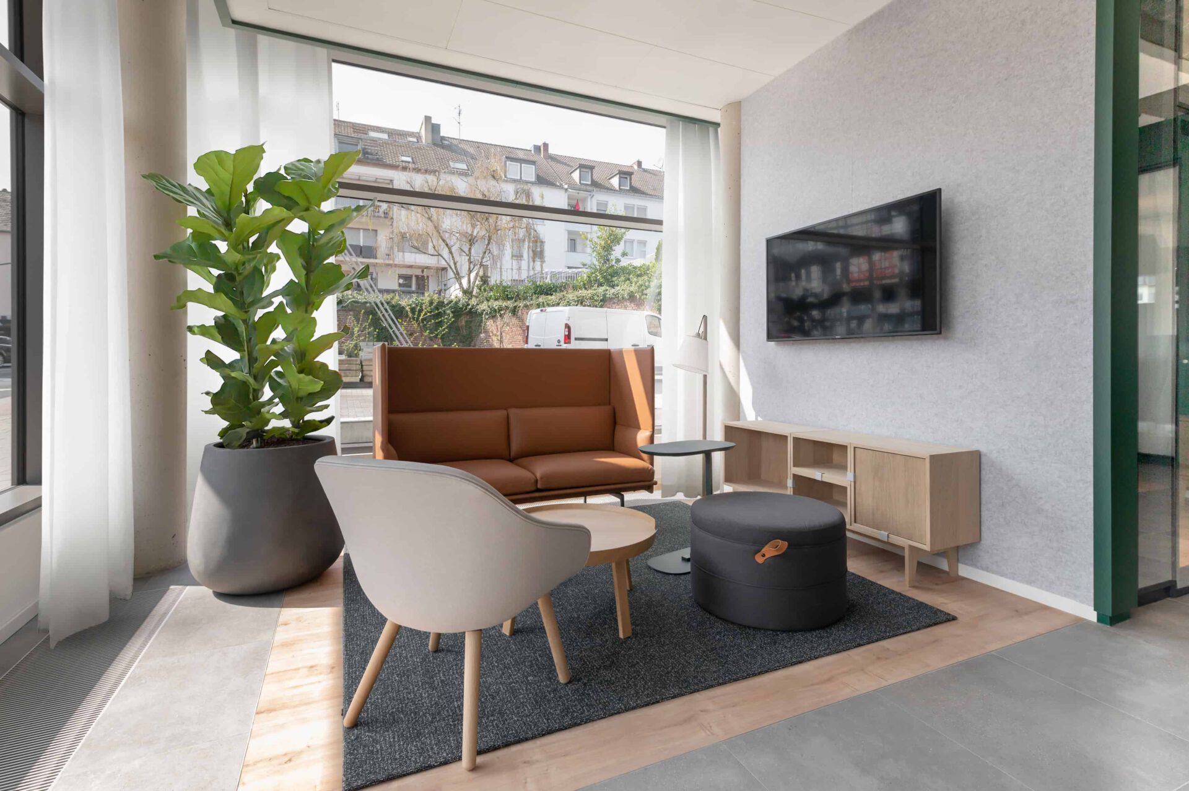
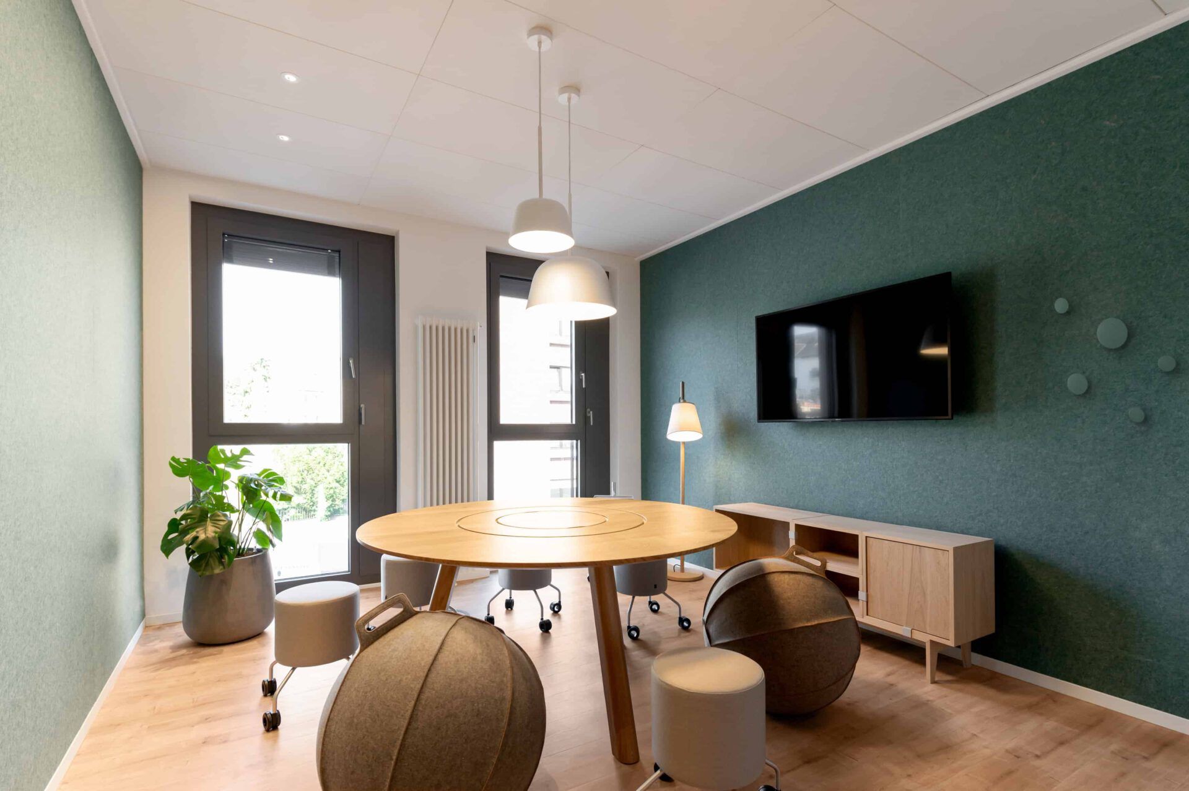
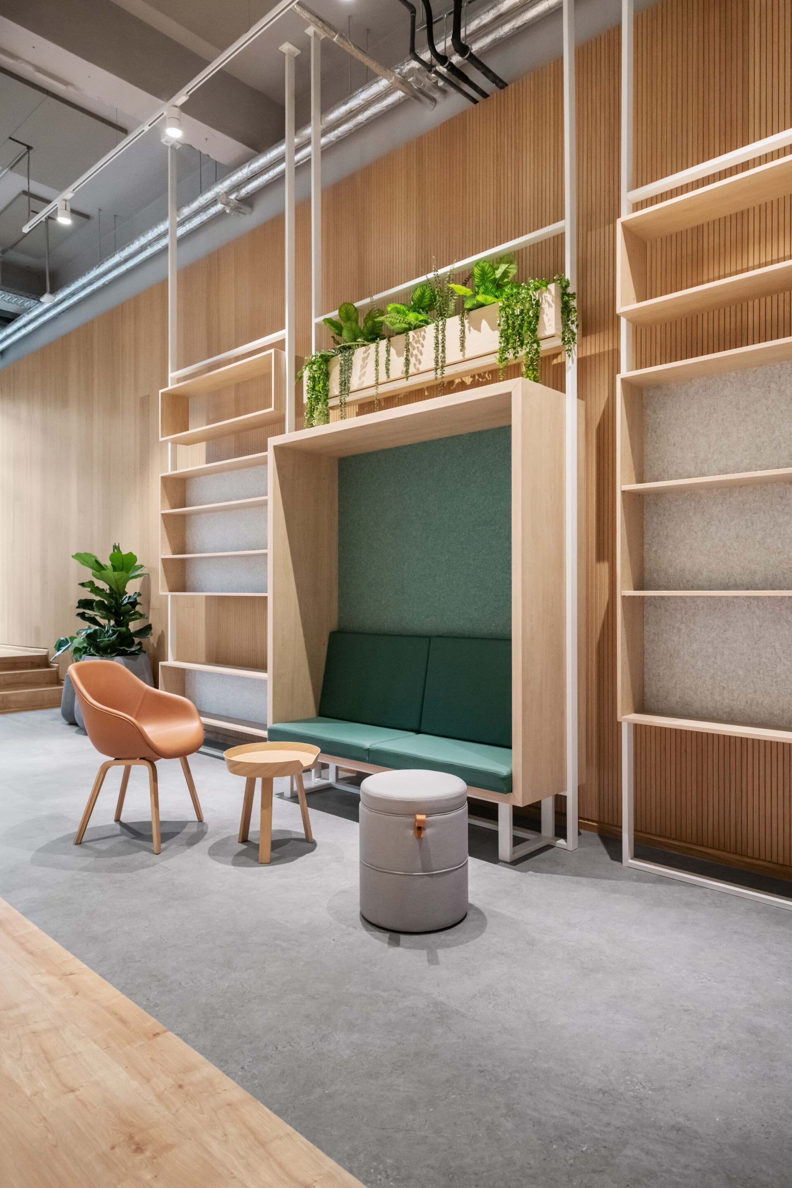
Scalable design concept
Since this project covers more than 60 branches, scalability was an important criterion for the new interior design. The design team developed an interior concept that works equally well for various room sizes as well as floor plans. Incorporating many modular and flexible elements, they also managed to create a consistent look and feel across space formats and sizes.
The privacy of customers was another essential factor. To insure minimum disturbance during conversations, plus konzept integrated PET Felt panels throughout the consultation areas, as well as office spaces. This way, both customers and employees can enjoy acoustic comfort and privacy when they need it.
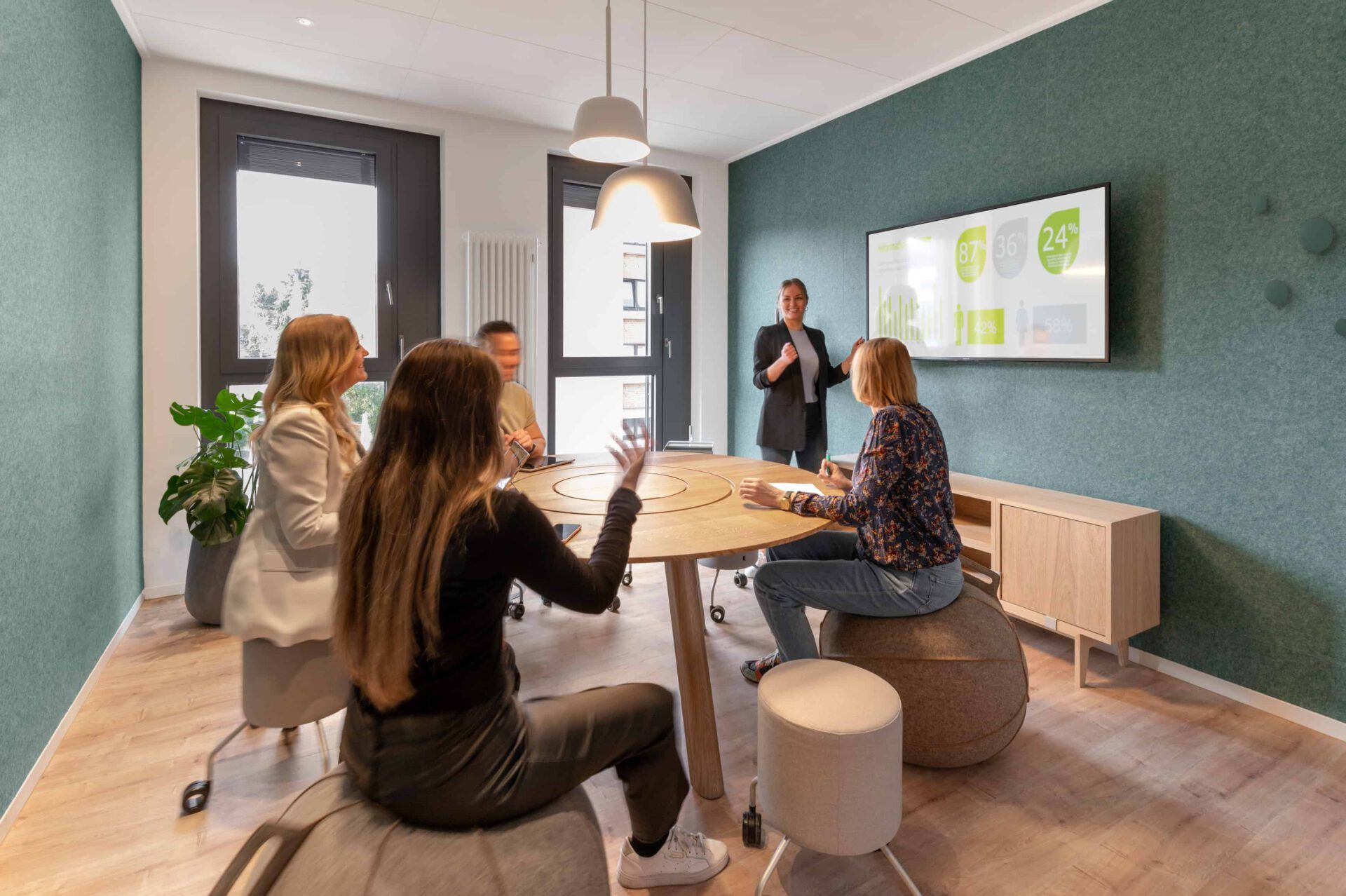
In this project
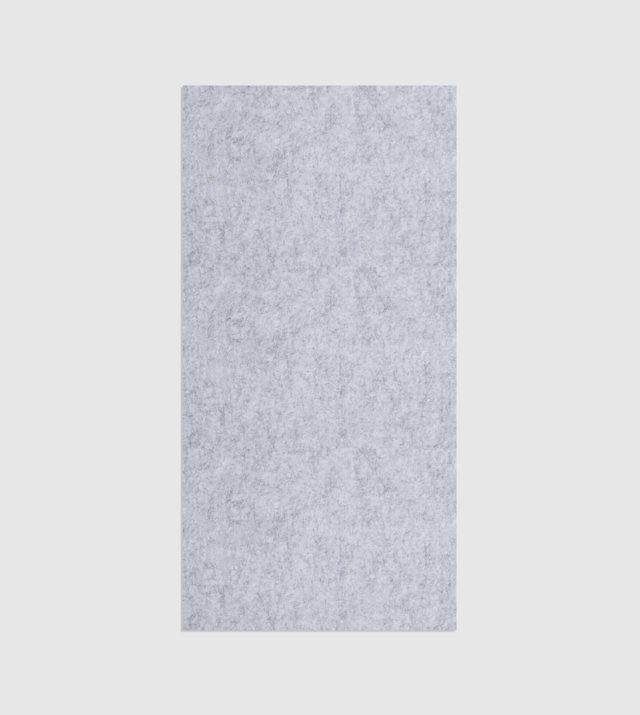
view specifications
Acoustic PET Felt Panels
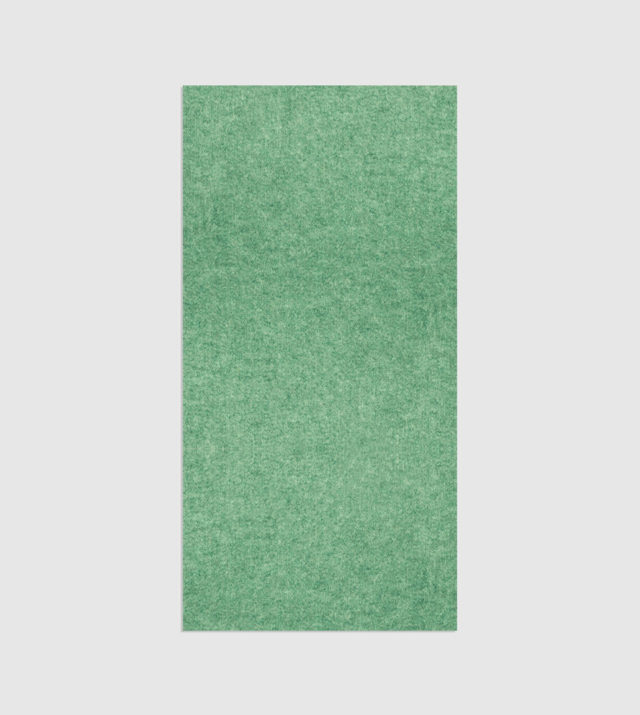
view specifications
