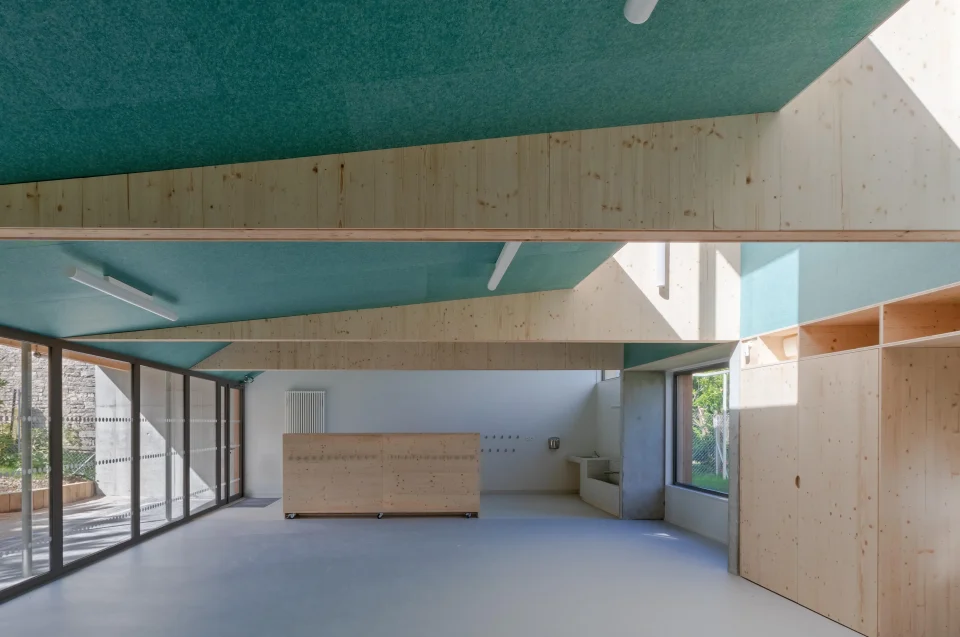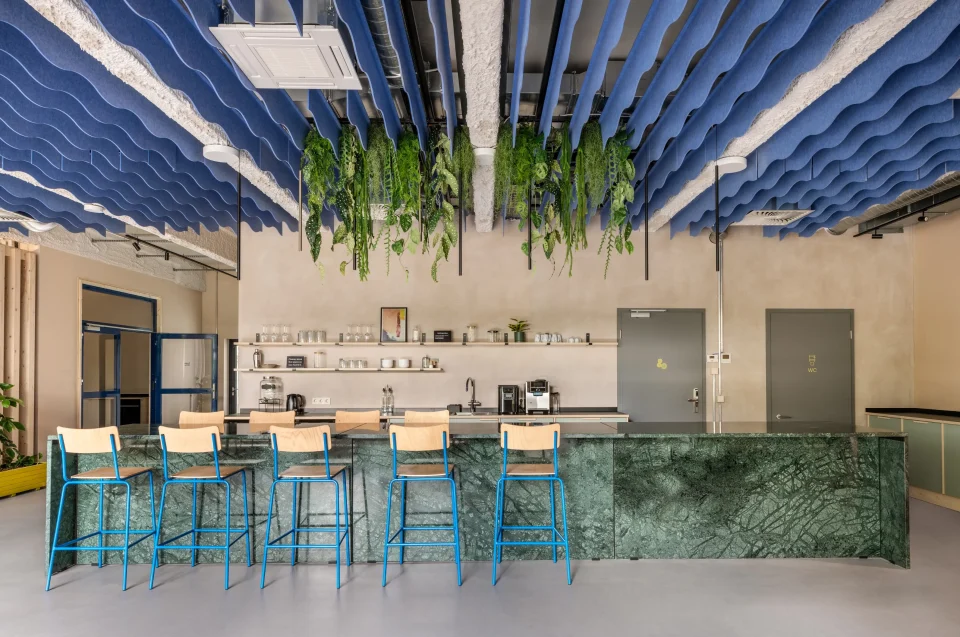- No results. Please try again.
Creative Valley, Utrecht CS
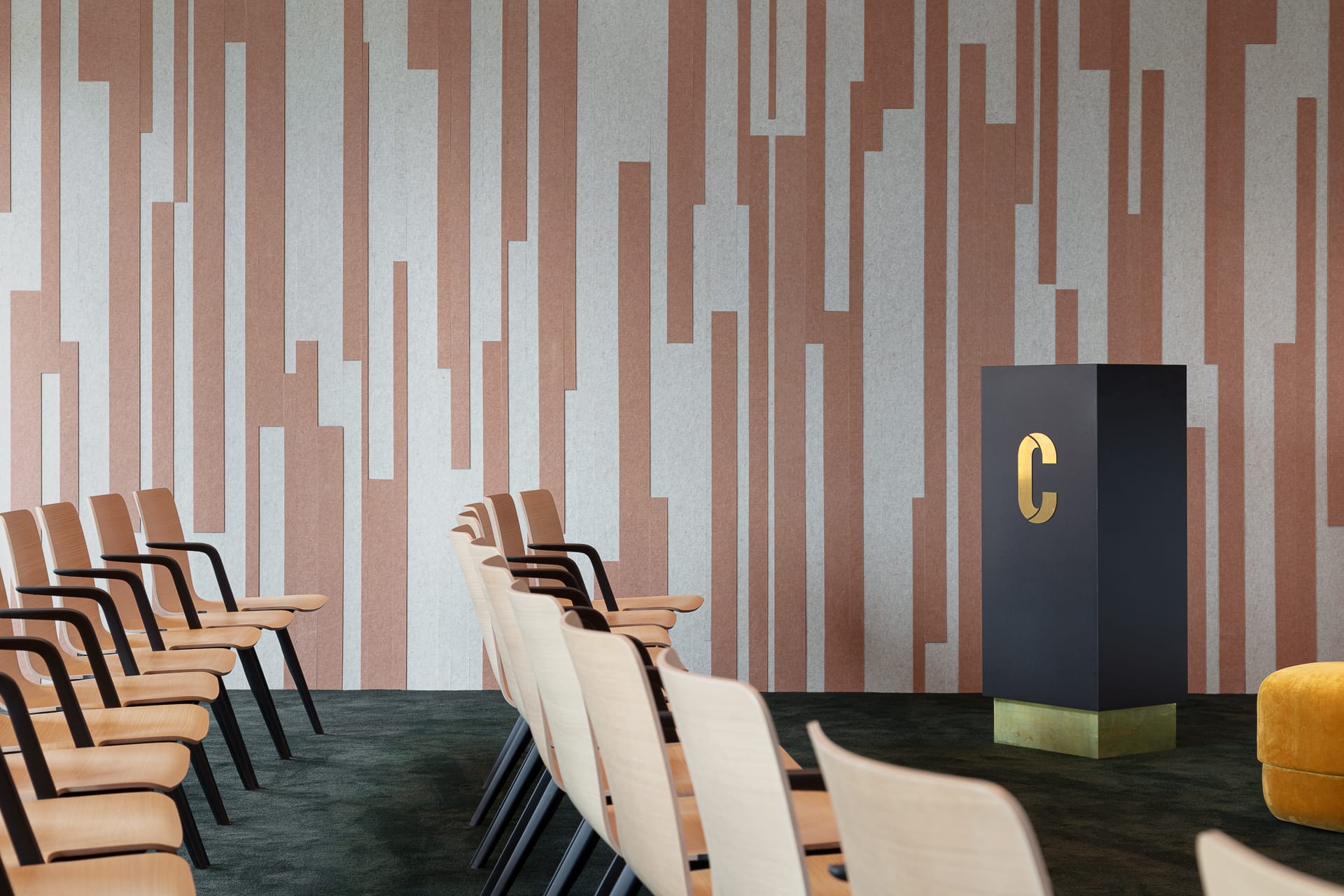
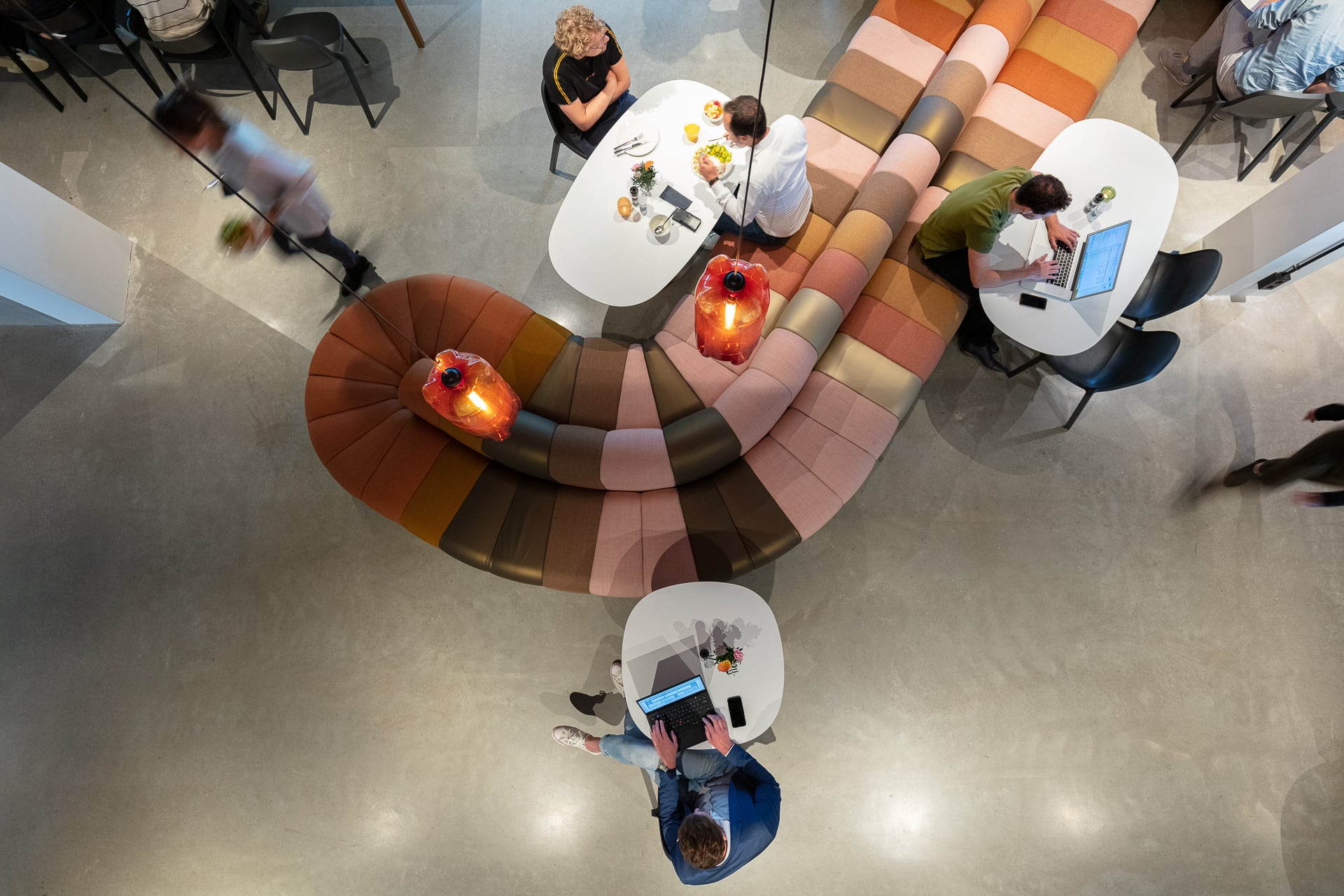
Anti Office
Creative Valley offers 8,500 m2 of flexible working spots, serviced offices and meeting concepts. The interior facilitates both collaboration and concentrated work through the optimal use of space. There are many coffee shops, crunch cells and phone booths spread over the six floors of the building. The wide staircases and corridors stimulate encounters, while the glass facade provides the entire space with sufficient daylight. The result is an environment where you can work comfortably and become part of the innovative community.
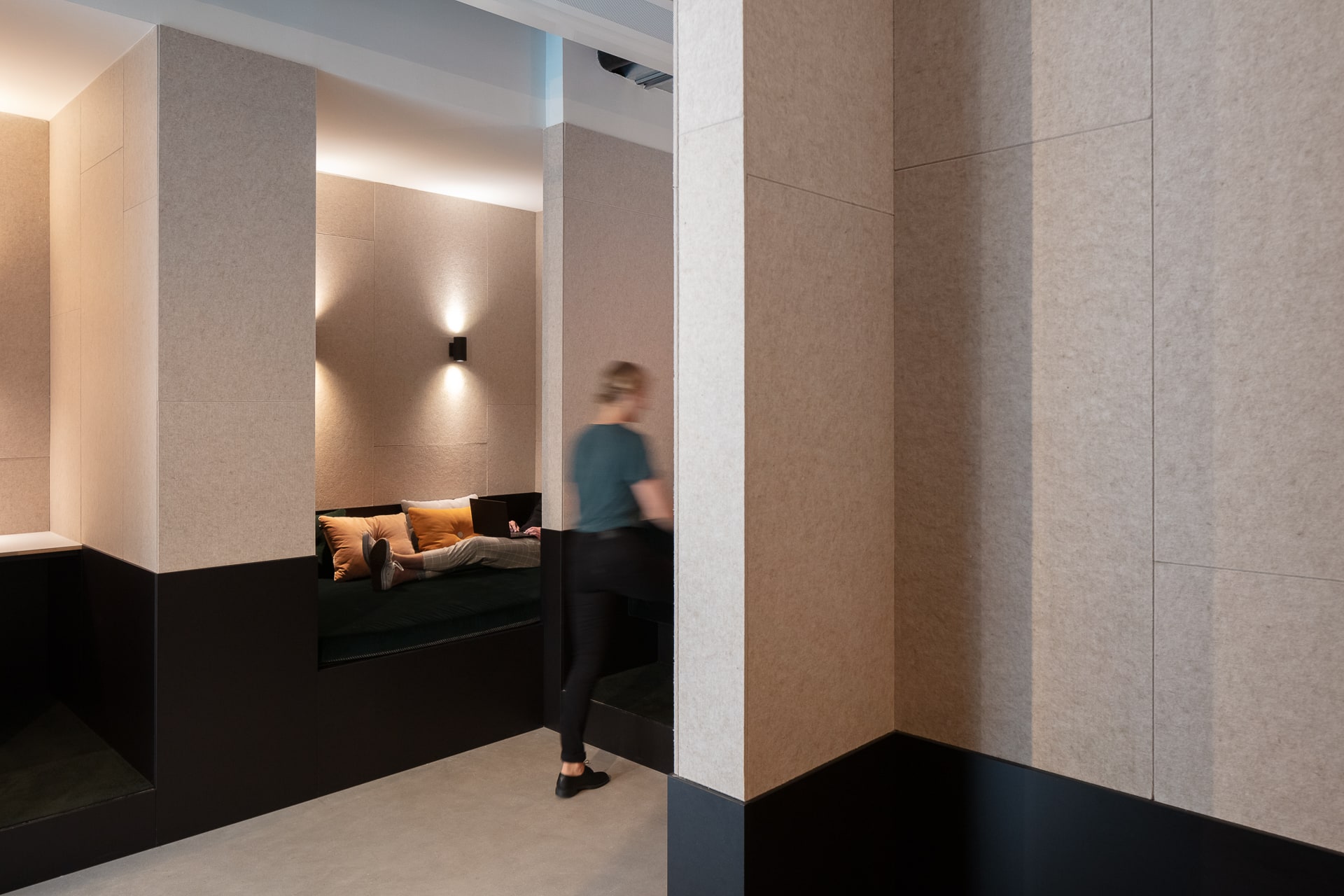
Privacy is not a luxury
Notwithstanding its co-working concept, Creative Valley makes sure that people can get privacy if they need it. The architects have designed semi-open private pods for calls and concentrated work. They are scattered throughout the building to be easily accessible on demand. The walls of such pods were covered with acoustic PET Felt panels in order to bring noises to a minimum. The wool-like texture of the panels also improves the tactility of these spaces.
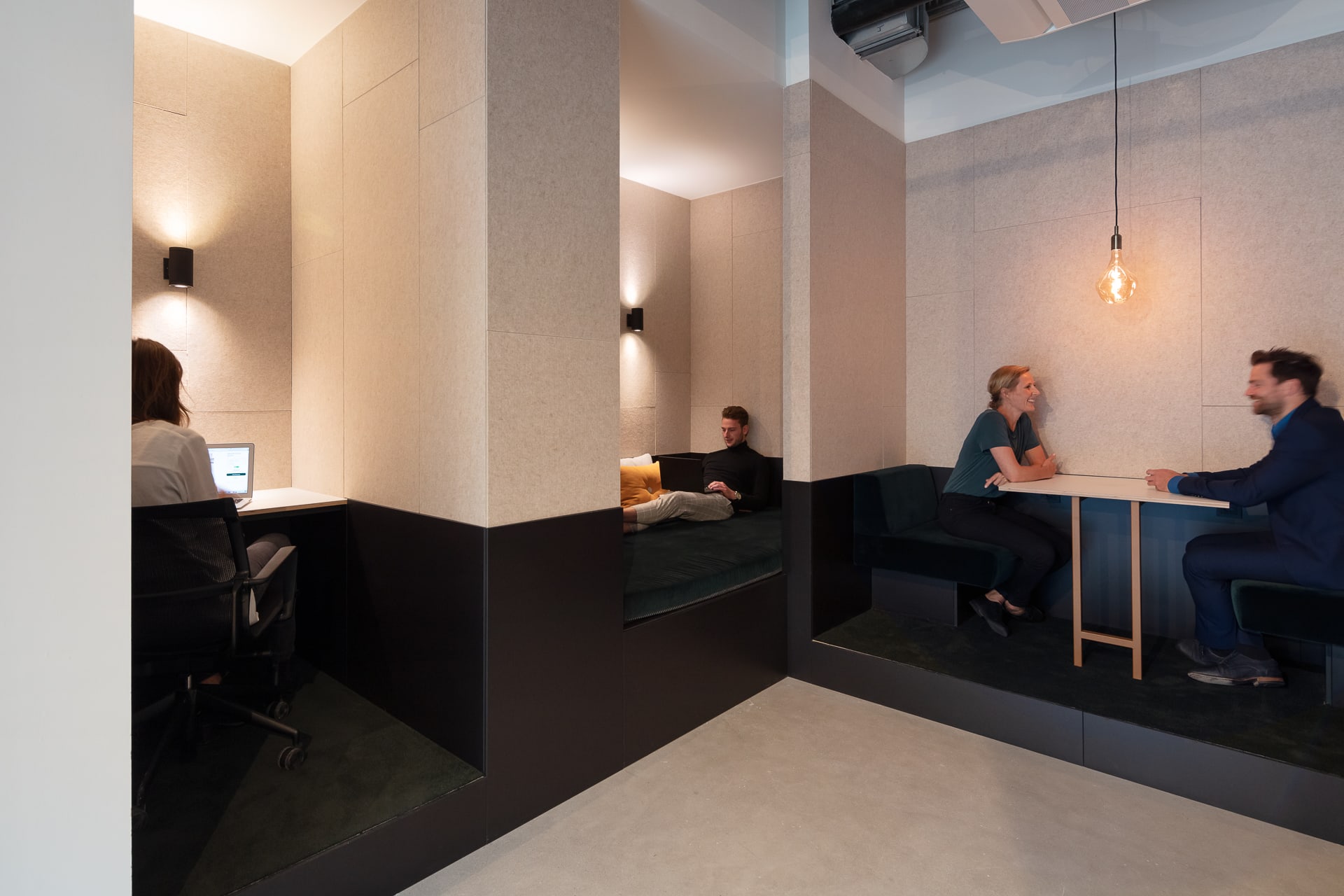
Custom wall design with PET Felt
VOID interieurarchitectuur have used the two colours of PET Felt panels to create a geometric wall design in a conference room. Applied on top of each other, the installation added an extra layer to the visual and tactile perception of this interior. The sound-dampening nature of the material has also improved the overall acoustics of the hall.
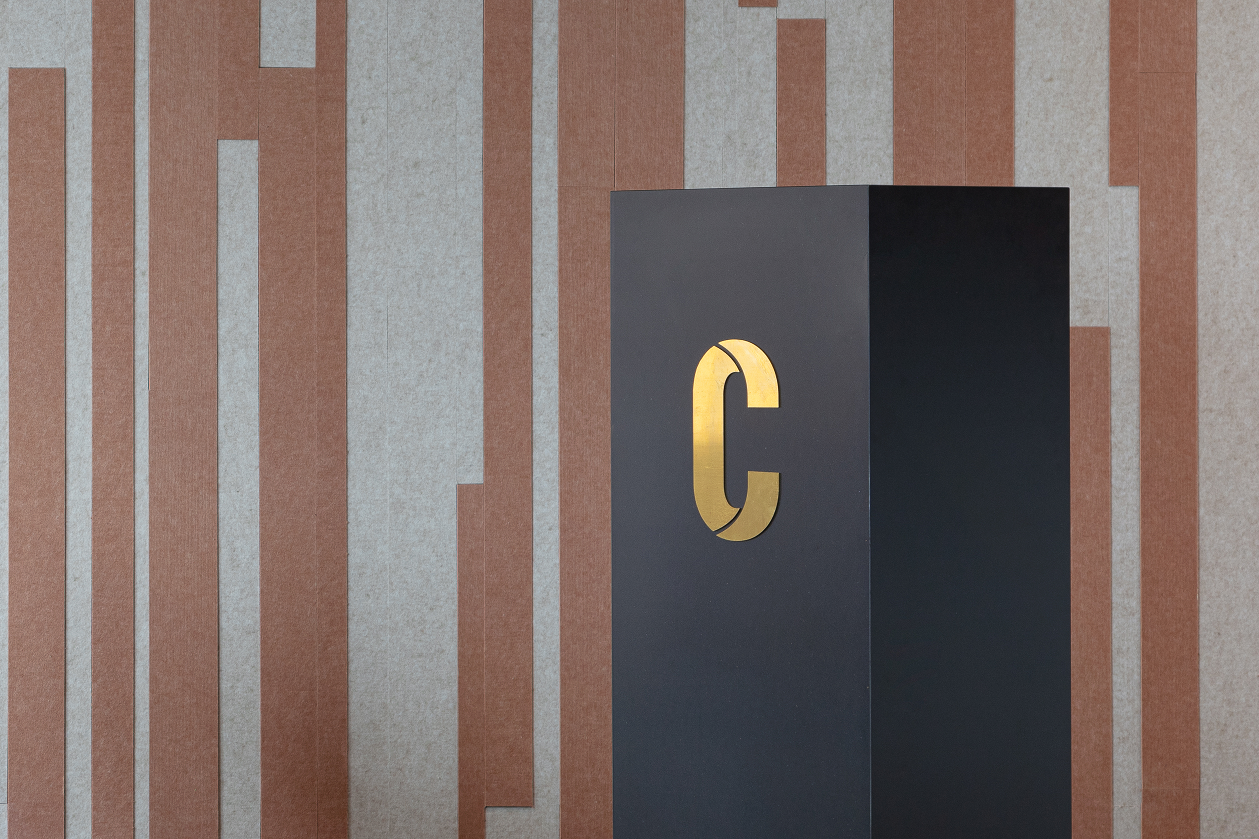
In this project
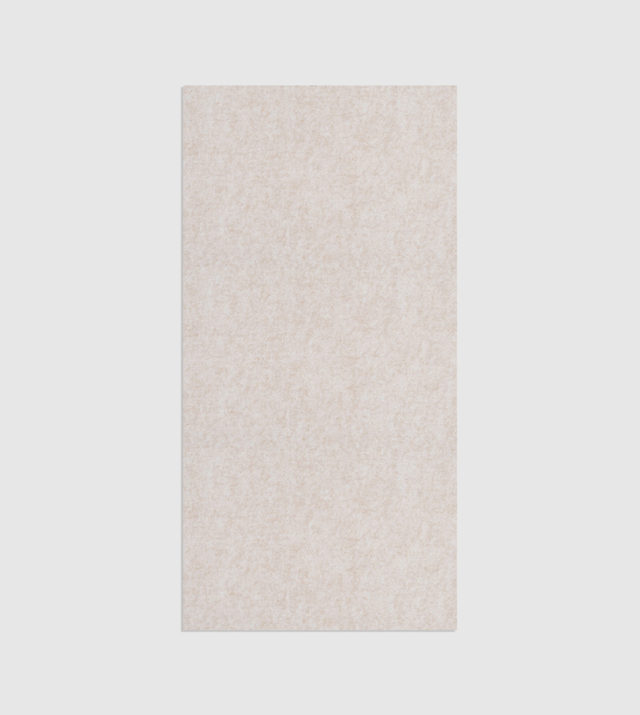
view specifications
