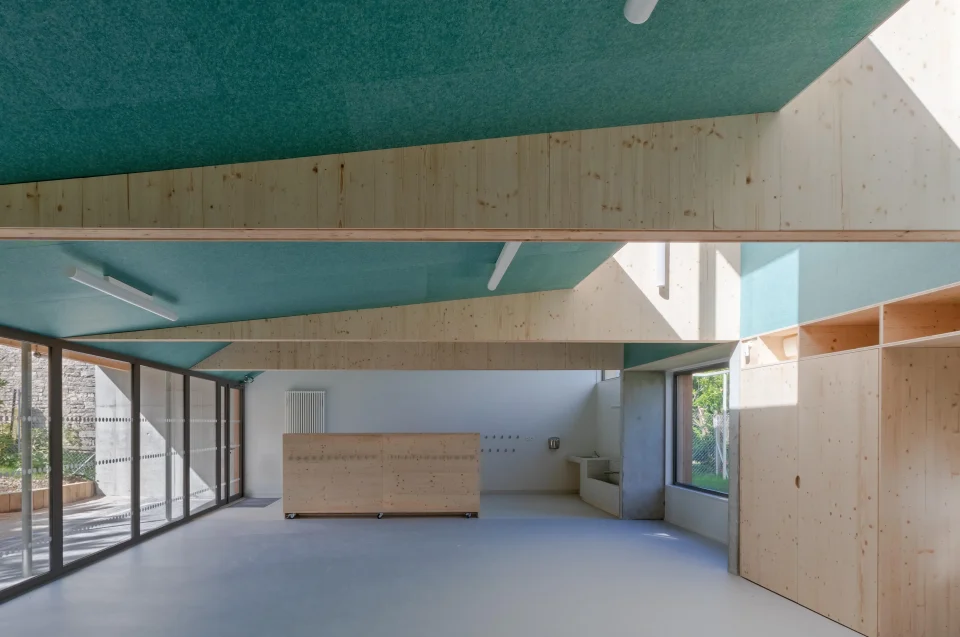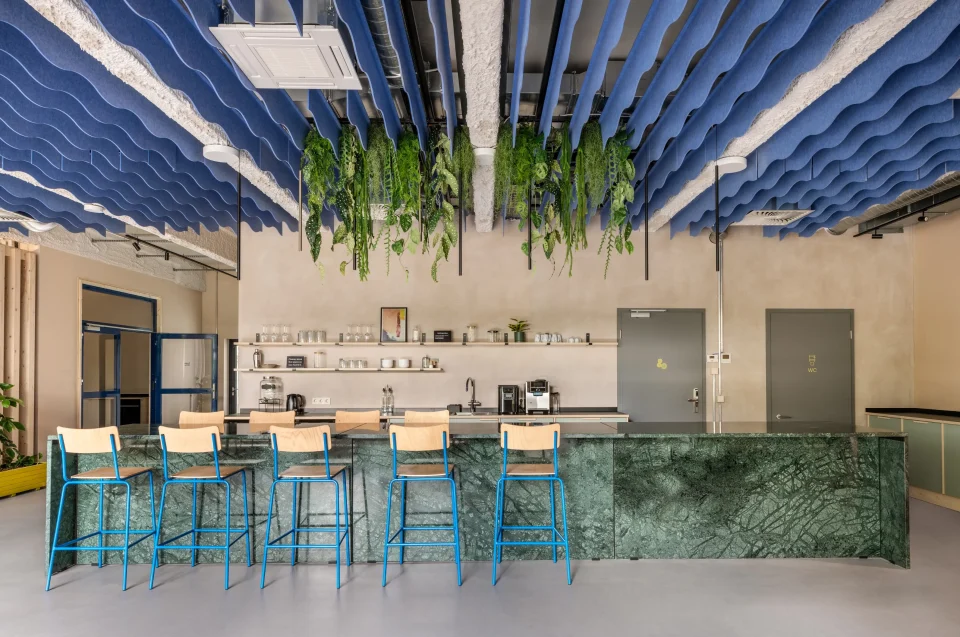- No results. Please try again.
Boskalis, Papendrecht
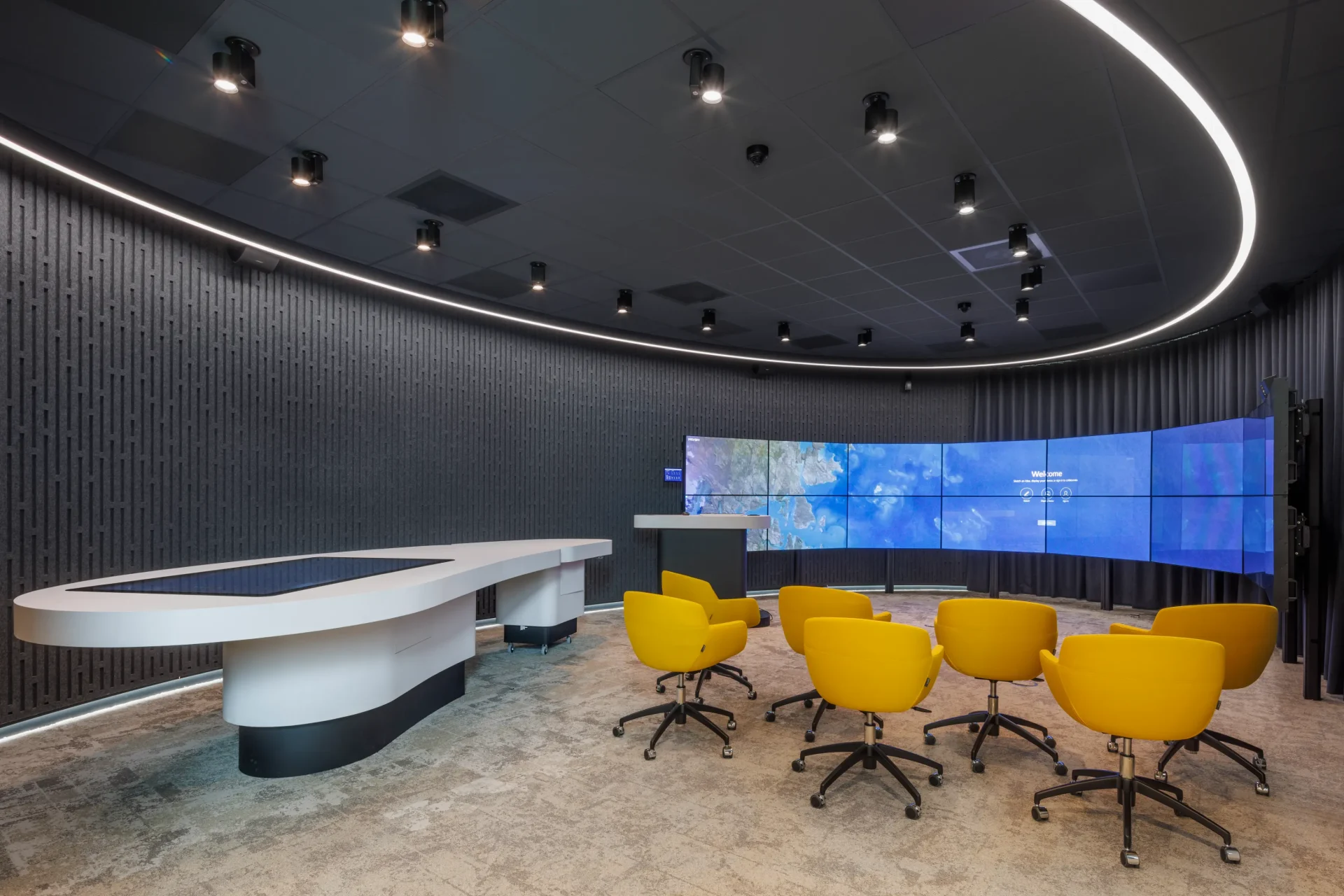
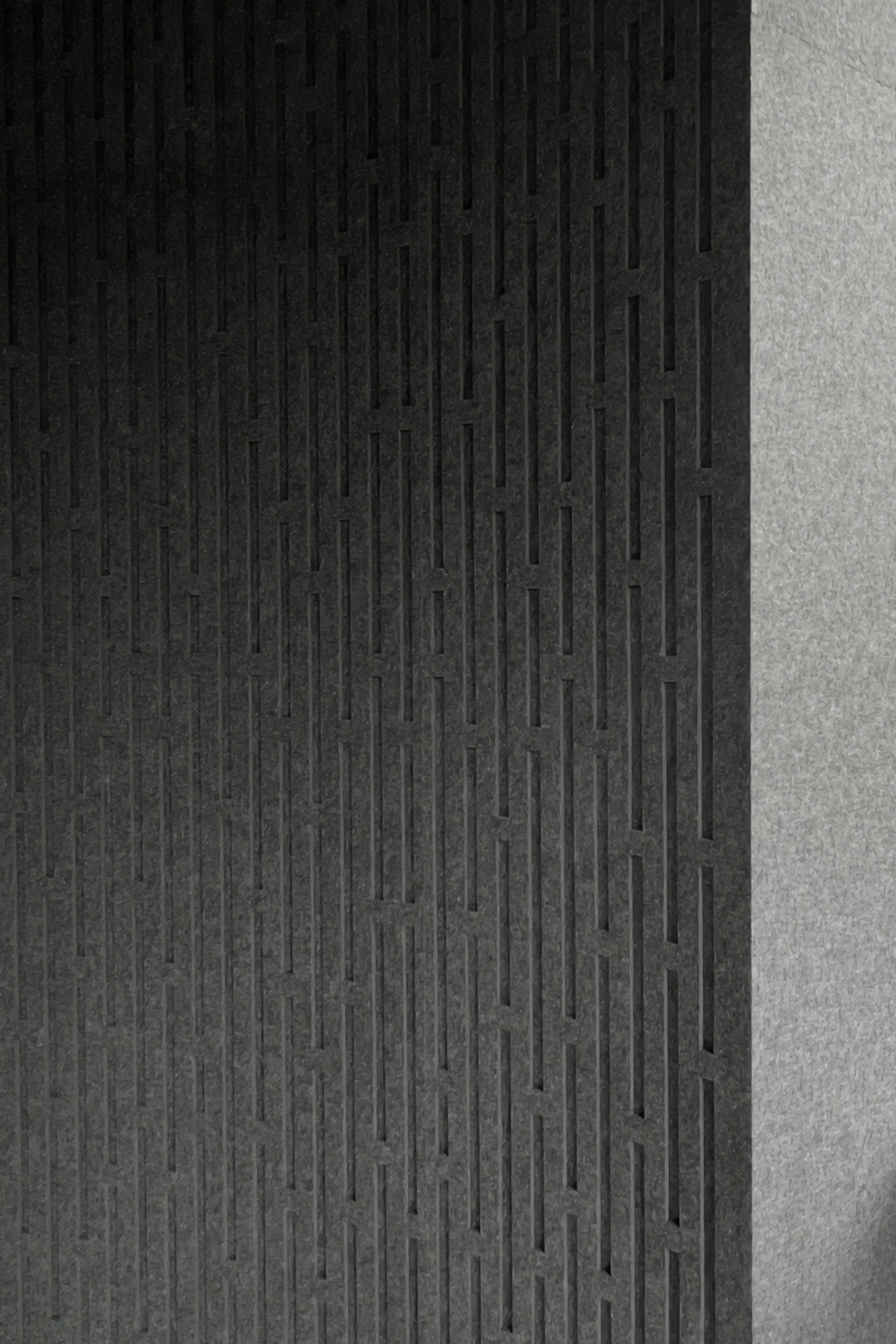
Redefining Corporate Meeting Spaces
In Papendrecht, Boskalis, a well-known global marine contractor, has introduced a new concept in one of their office buildings, called ‘The Living Room’. Designed by Claessens Erdmann, this new facility, located on the ground floor, serves as a multifaceted meeting hub. Conceived with the dual purpose of enhancing employee interaction and welcoming visitors. Split into a larger and smaller area flanking the main entrance and auditorium, it offers a multifunctional environment suitable for an array of activities including workshops, brainstorming sessions, and presentations. This area, aptly named for its role as the epicenter of collaboration and social engagement, showcases Boskalis’ commitment to fostering a supportive and innovative workplace culture.
A Space of Many Facets
‘The Living Room’s’ interior is thoughtfully divided into distinct zones, each with its unique ambiance to facilitate various forms of interaction and work styles. The design includes a coffee bar and semi-open seating arrangements promoting informal discussions, while a high-tech equipped space caters to formal presentations. The integration of ReFelt’s Stripes Acoustic PET Felt Panels adds a layer of functional refinement, enhancing the acoustic quality and aesthetic appeal. These panels, inspired by the tranquility of linear patterns, not only improve sound absorption but also align with Boskalis’ sustainability values through their recycled composition.
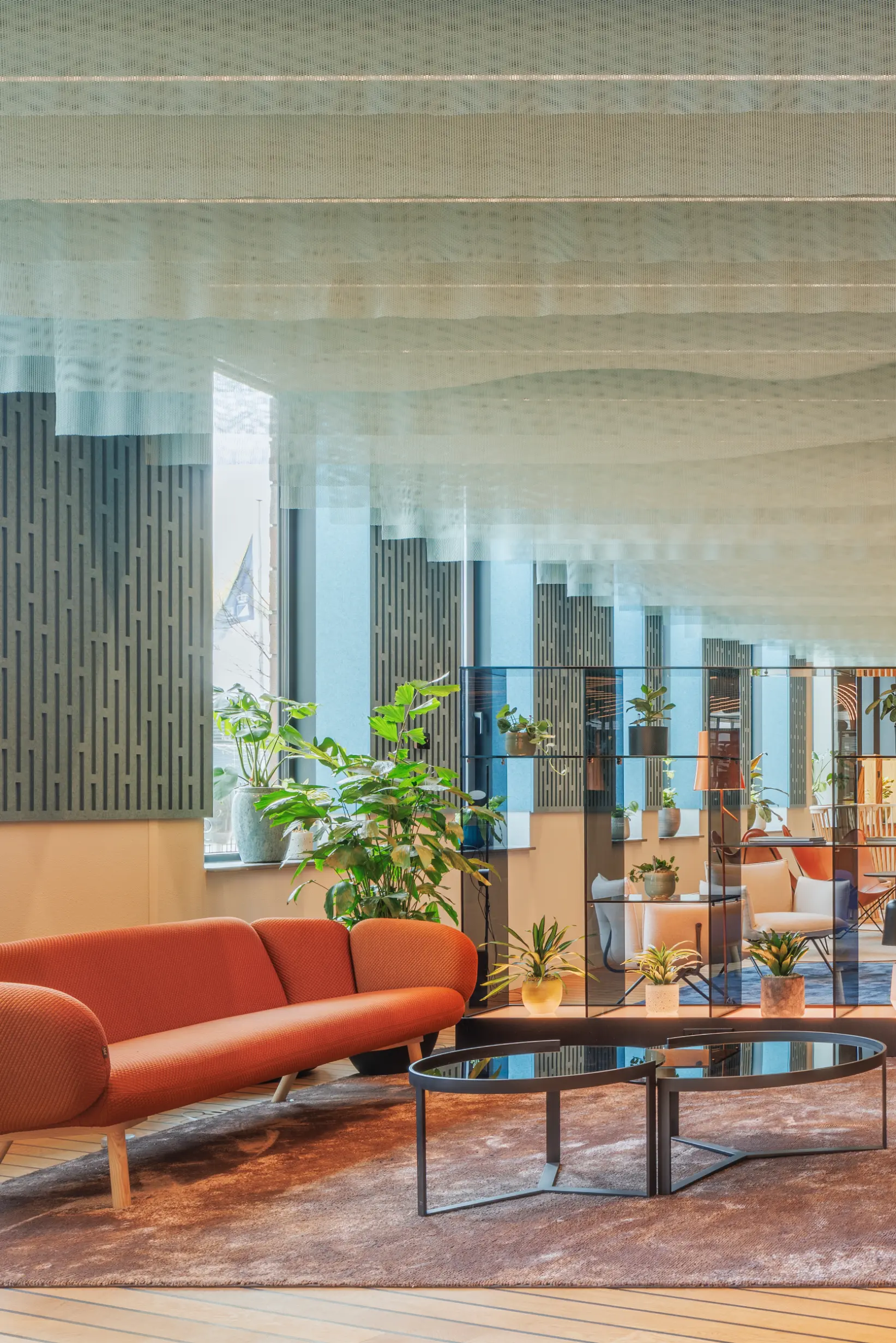
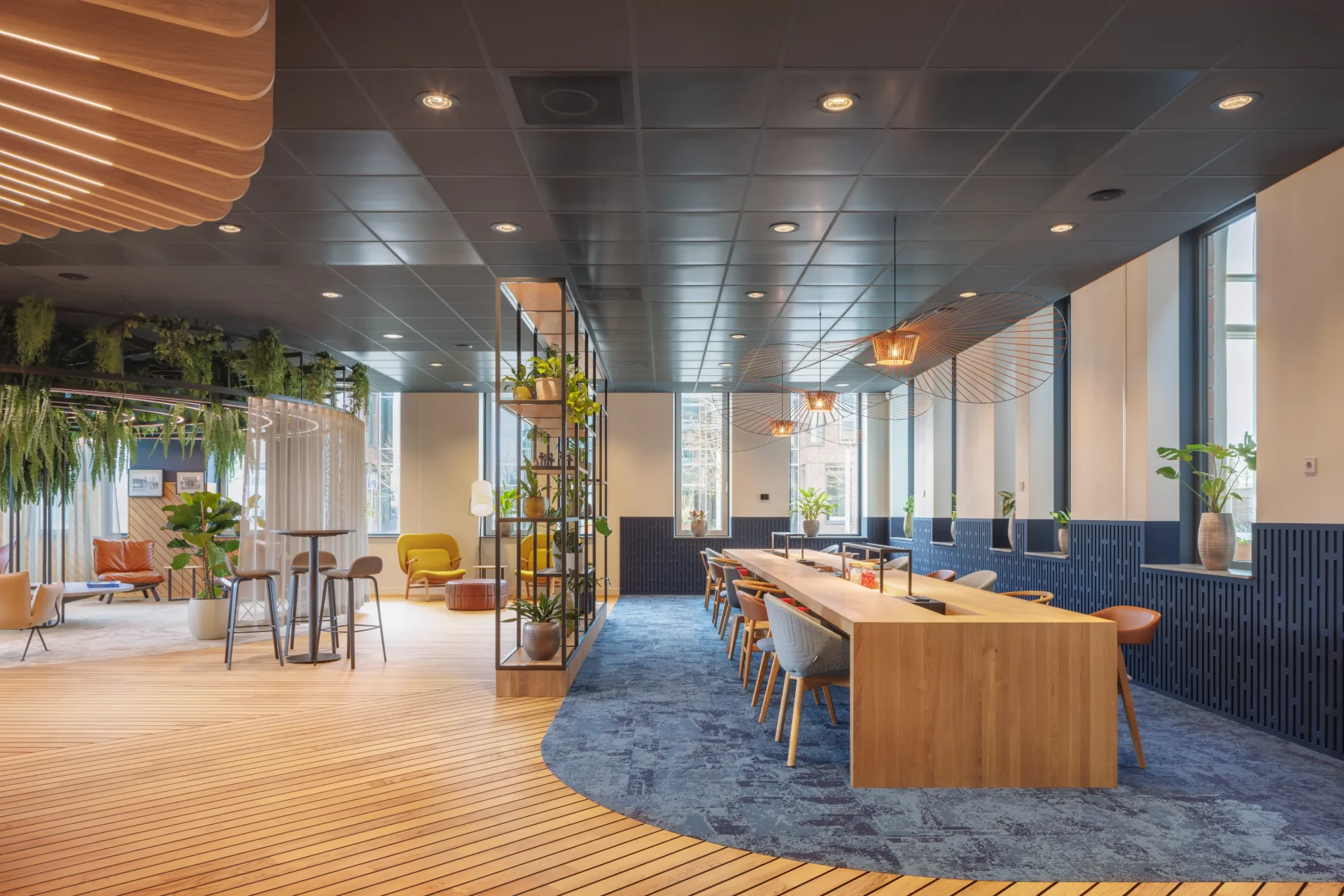
In this project
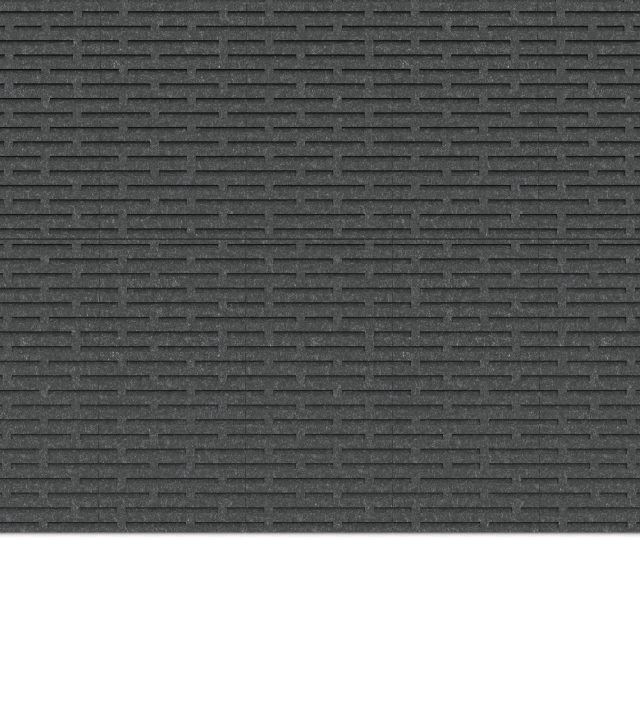
view specifications
Stripes Acoustic PET Felt Panels

view specifications
